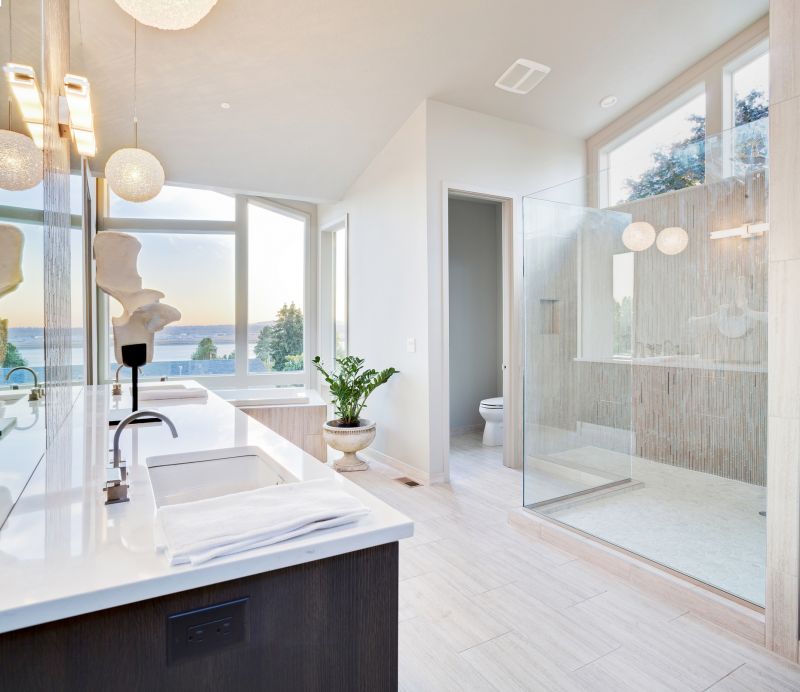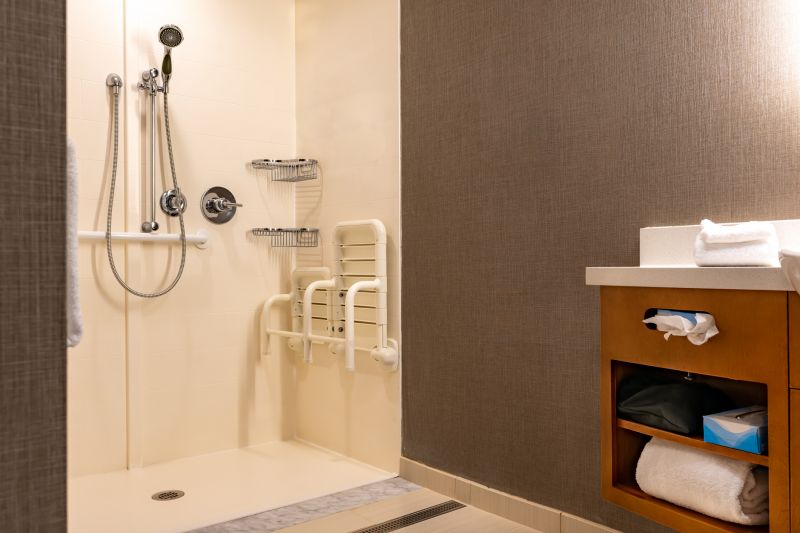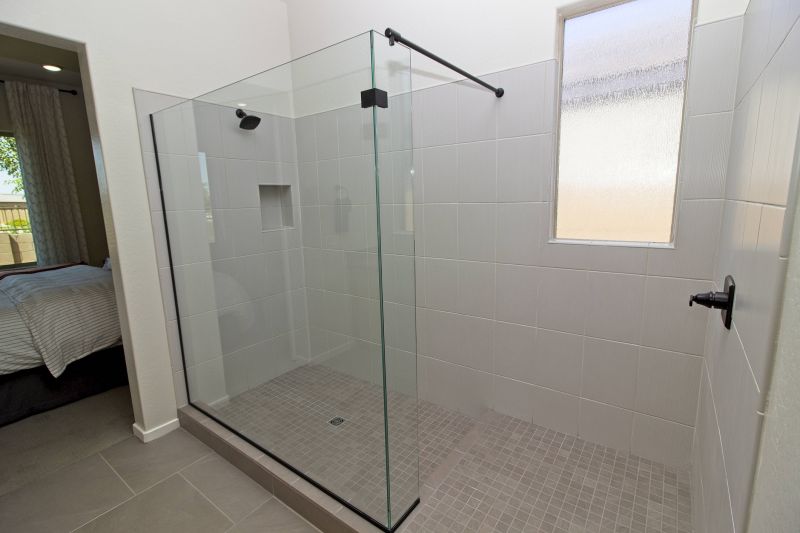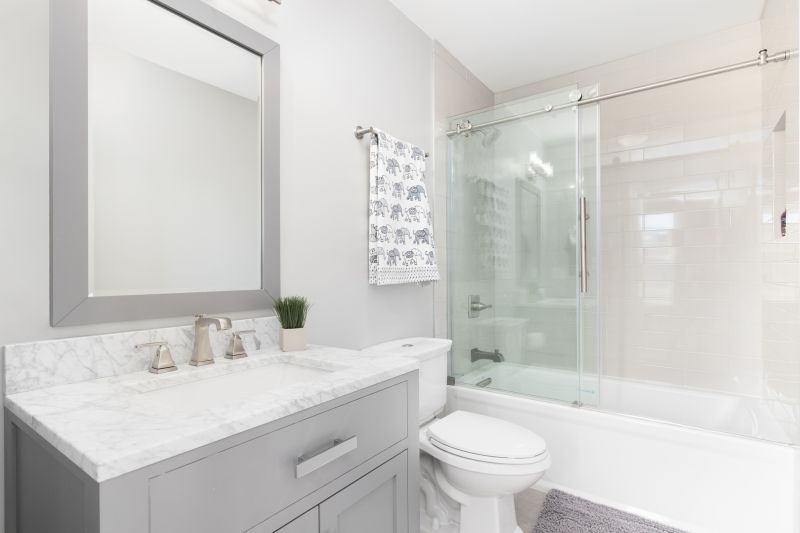Smart Shower Layouts for Small Bathroom Efficiency
Small bathrooms in Tarzana, CA, require efficient and innovative shower layouts to maximize space without sacrificing functionality. The variety of design options available allows homeowners to create a comfortable and stylish shower area, even within limited square footage. Understanding the different layouts and design principles can lead to a more functional and aesthetically pleasing bathroom environment.
Corner showers are ideal for small bathrooms as they utilize often underused space. They can be designed with sliding or hinged doors, providing easy access while saving space. These layouts often incorporate glass enclosures that visually expand the room.
Walk-in showers with frameless glass offer a sleek and open feel, making small bathrooms appear larger. These designs eliminate the need for doors, reducing clutter and creating a seamless transition from the rest of the bathroom.

A glass enclosure enhances natural light and creates a sense of openness, making the space feel larger.

Utilizing vertical space with built-in shelves maximizes storage without encroaching on the limited floor area.

A frameless glass design with simple tiles offers a modern look while maintaining spaciousness.

Sliding doors save space and prevent door swing issues in tight bathroom layouts.
| Layout Type | Key Features |
|---|---|
| Corner Shower | Utilizes corner space, options for sliding or hinged doors, can include built-in niches. |
| Walk-In Shower | Open design, frameless glass, accessible and visually expansive. |
| Recessed Shower | Built into the wall, saves space and blends seamlessly with bathroom architecture. |
| L-Shaped Shower | Fits into corner with extended space, suitable for small to medium bathrooms. |
| Pivot Door Shower | Features a pivoting door, offers a compact footprint with easy access. |
| Curbless Shower | No threshold, creates a sleek look and easier entry, ideal for space maximization. |
| Wet Room Style | Open plan with waterproofing, enhances spacious feel. |
| Niche and Shelf Integration | Built-in storage solutions that do not clutter the shower area. |
Innovative solutions like recessed shelving and built-in niches help maximize storage without encroaching on the limited space. Frameless glass doors and transparent partitions contribute to an unobstructed view, creating an illusion of more room. When planning a small bathroom shower, attention to detail in layout and design ensures the space remains functional, comfortable, and visually appealing.
The variety of small bathroom shower layouts available today provides options that suit different tastes and spatial limitations. Whether opting for a corner shower to utilize corner space or a walk-in design to open up the room, each layout offers unique advantages. Strategic placement of fixtures and thoughtful design choices can transform a compact bathroom into a stylish and efficient space.


